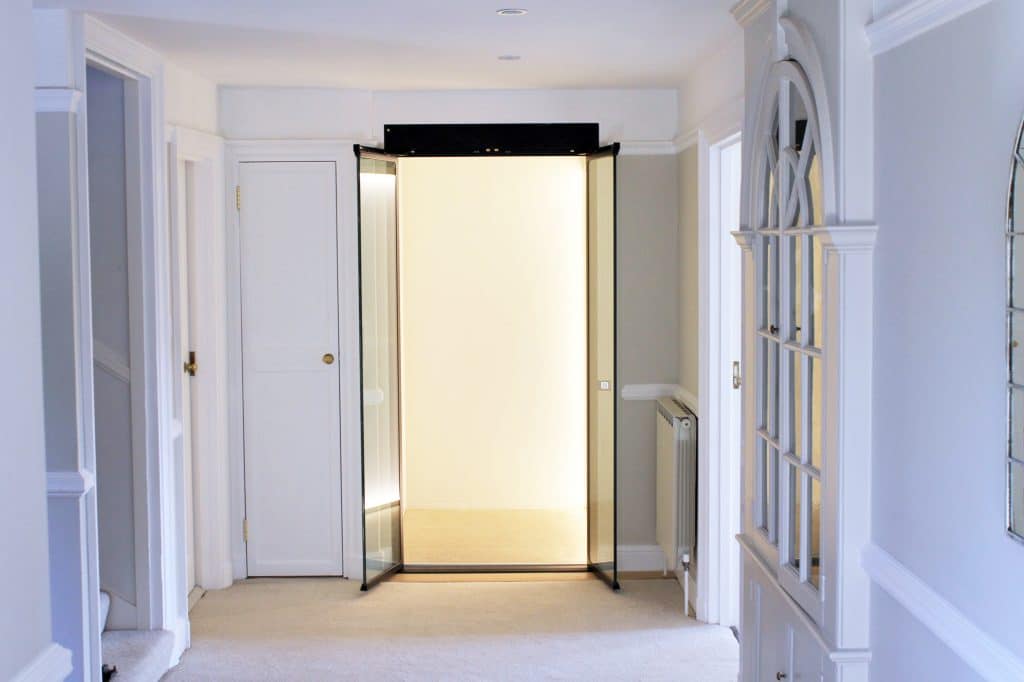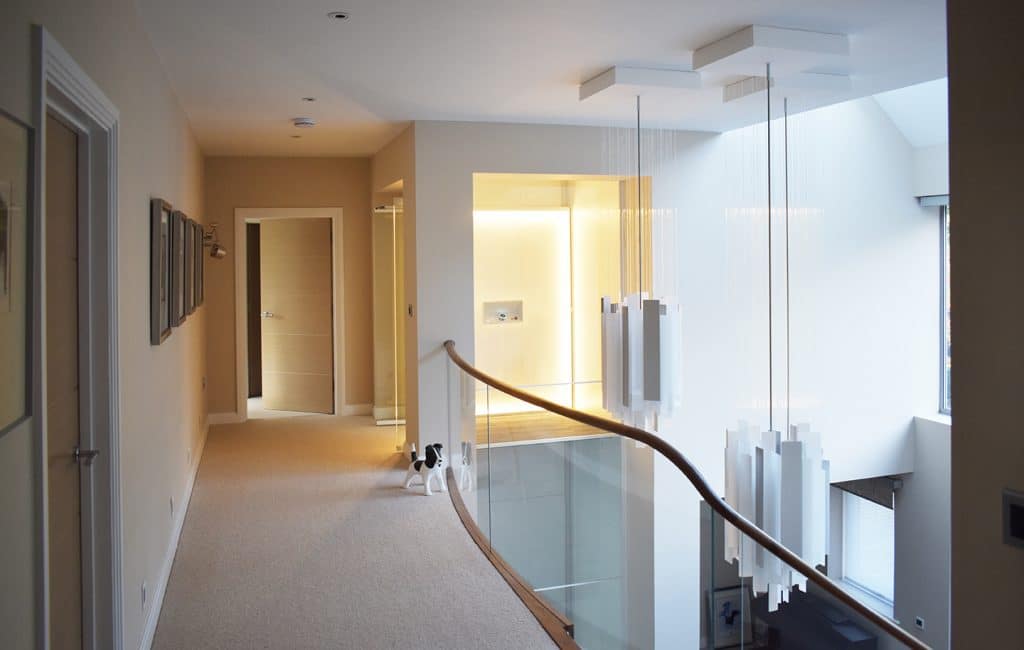Why Are Lift Dimensions Different?
You have probably had the experience of squeezing into a lift that is far too small, maybe with a companion or chunky backpack. Then again, you have also probably had the experience of entering a lift with the average square feet of a room in a house. This is because there are many different lift dimensions, which are usually dependent on the elevator system you are using.
In this article we will explain a bit more about the lift dimensions of standard lifts, accessible lifts and home lifts, as well as the criteria that goes into determining the most suitable lift size for a property.
Factors That Affect Lift Dimensions
There are several reasons for differences in lift dimensions, such as:
1. The Type of Lifting
Commercial elevator systems often need to lift heavy goods, supplies, and equipment – alongside passengers, in many cases. These lifts might need a higher weight capacity and a larger elevator size to accommodate this requirement.
2. Conversions and Additions
A domestic lift in an existing building might be a modern addition, not part of the original design. As a result, you may find that many residential elevators need to use a small platform lift that fits within the available lift shaft space.
3. Range of Accessibility
Accessible lifts, wheelchair lifts and types of disabled lifts often require a wider door width, room for emergency call buttons, and other features such as a more powerful hydraulic elevator motor. This can expand a lift’s footprint by a lot.
Standard Dimensions for Passenger Lifts

Passenger lifts are the type of lift you will find in the majority of public settings, such as the lifts that people use to go up to their floor in a hotel or to a certain level of a shopping mall.
There is no single set lift dimension; it all depends on how many passengers the lift is intended to transport. How many passengers an elevator car will take depends on many factors, such as the size of the building and the function (or type of the building).
Common Lift Dimensions by Building Type
- Residential Buildings: 910 mm x 1220 mm with a 910 mm door width
- Office Buildings: 1830 mm x 1530 mm with a 1220 mm door width
Disabled Lift Dimensions
The UK’s standard requirements for disabled lift dimensions are set by Building Regulations. These are in place to guidelines ensure safety standards and make sure public or commercial buildings adhere to equality laws.
What Are the Regulations?
The most important guidelines are outlined in the document Access to and Use of Buildings: Approved Document M, which you can find on the government website. These regulations ensure that people with disabilities have access to facilities in public spaces.
Minimum Space Requirements
The guidance states that there must be a 1500 mm x 1500 mm area to manoeuvre a wheelchair in front of the platform. If there is a wide straight access route, the width requirement is reduced to 900 mm.
However, the actual lift car size can vary:
- If the lift is designed for both standing passengers and wheelchair users, 2000 mm wide by 1400 mm deep is recommended.
- A smaller platform lift for a single wheelchair user may still comply with regulations as long as the access width is at least 900 mm.
Do These Regulations Apply to Home Lifts?
These requirements only apply to public and commercial buildings. Private home lifts are not subject to these rules, allowing for more flexibility in design and dimensions.
Residential Lift Dimensions

Thankfully, domestic lifts installed inside private properties do not have strict size requirements. Home lifts vary significantly based on usage, whether for wheelchair accessibility, transporting goods, or general convenience.
Common Home Lift Dimensions
Here are some of the standard dimensions for home lifts we offer:
- BC Platform Stair Lift: 1000 x 1400 mm / 1050 x 1750 mm (overall footprint)
- Barduva RB150 Step Lift: 900 mm x 1400 mm / 1100 mm x 1400 mm
- Aritco HomeLift Access: 900 mm x 1040 mm / 1100 mm x 1580 mm
- Aritco HomeLift (AHL): 600 mm x 830 mm to 1100 mm x 1400 mm
Choosing the Right Home Lift
We specialise in finding the right lift dimensions for your space, meaning you can add a house lift for easier accessibility – even in smaller homes.
If you are an architect or interior designer, we offer specialist services to help you find the perfect lift size for your project.
Get a Domestic Elevator with Ideal Lift Dimensions
With such a wide range of lift dimensions, it can be difficult to choose the right one. Whether you are:
✔ An architect designing a new home
✔ A homeowner looking for a domestic lift
✔ An occupational therapist helping a client
✔ A contractor in need of a solution
We can help you find the ideal lift dimensions for any space.