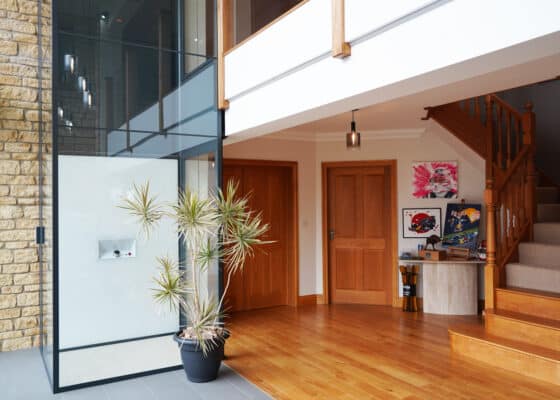A design-first approach to home accessibility (Maidenhead, Berkshire)
8 Jul 2024Overview
Within the converted garage of this Maidenhead home is an intriguing gallery of New York street photography by Ned Collyer. Primarily refurbished to house the much-needed lift to the first floor of their home when stairs became too difficult to use, the garage-now-gallery, provides an appealing aesthetic from the floor to ceiling glass doors of their home lift.
In fact, the openness of the lift and the ability to take in the outside and inside views while travelling between floors is something that the owners take pleasure in. Their cleverly redesigned space is also a clear indication of how much they value good design, having chosen an adaptation for their home that is not only pleasing on the eye but allows freedom of movement in their own home.
Why Aritco?
After researching many types of lifts, they were drawn to the Aritco HomeLift Compact for its unparalleled style, its ability to complement their existing home and its wider door opening which would accommodate a wheelchair if necessary. Despite other products on the market being cheaper and simpler to fit, they felt that the Aritco was a lasting solution that they wouldn’t mind looking at every day. With so many ‘clinical’ or ‘obtrusive’ products on the market, they were immediately drawn to the luxury look and feel of the Aritco as something that would be a welcome feature of their home.
Gary Purnell, Regional Home Sales Manager at Gartec said:
“Although the conversion of this couple’s garage was necessary for the installation of the lift, it was a solution that they felt was more practical and affordable than moving to a home without stairs, which they couldn’t guarantee would be easily available given the lack of accessible homes on the market.
“They were also reassured by the aftercare that Gartec provides, reporting that the couple of call outs to our maintenance team have all been carried out promptly and to their satisfaction.”
The beauty of the Aritco home lift is that it instantly elevates your home and for this couple, who were driven by their love of design, it helped them achieve a long-lasting solution to their immediate needs. But most importantly, it is something they are delighted to showcase to others.
Specification
Lift: Aritco HomeLift Compact
Bespoke features: Fully glazed saloon doors and glass panels at each side
Technical details: 1080 x805mm platform lift with mirror, design panels on machine side for sound dampening, recessed call station buttons
Reasons for purchase: Access to upper floor of their home








