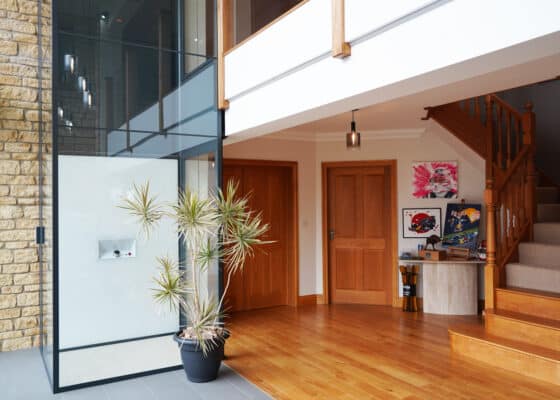A finishing touch (Beaufort House, Woolwich, London)
Outline
Beaufort House is the vision of property Developer and Interior Designer Gary Halkyard. A lakeside retreat that brings you closer to nature while still being just minutes from the Queen Elizabeth line and the draws of the capital.
Every aspect of the design has been carefully considered from the magnificent full width reception room with lake views and second kitchen for catering to the lake-side pavilion accessed through a glazed walkway.
“As you walk around this hidden gem, you get a real sense that this home prioritises luxury, comfort and entertainment,” says Matthew Akerman, Gartec Home Sales Director.
“In such an impressive house, the finishing touches make all the difference, which is why the developer sought a home lift to allow the owners and their guests to be able to move with ease through all four floors of the property and ensure its high-end features and unparalleled views can be enjoyed for many years to come.”
A bespoke fit
The versatility and design options of the Aritco HomeLift Access were a natural choice for Gary, He opted for an understated style with his own choice of flooring so the lift would feel like part of the fabric of the building. The smoked glass of the lift doors added to this effect allowing the functionality of the lift to be hidden. As the house is on a split level, the lift was also customised to allow for entry at both sides so all floors could be accessed.
“As with many lift installations in residential homes, the primary factor is often future proofing,” added Matt.
“But what we find is that the lift truly brings a home to life for both its owners and their guests, adding a touch of luxury hospitality to their homes. Most rooms within Beaufort House enjoy private vistas of the grounds and the lift means that access to these views will always be possible regardless of its occupiers’ mobility.”
Specification
Lift: Aritco HomeLift Access
Bespoke features: Anthracite grey and automatic double doors with smoked glass
Technical details: 1000mm x 1280mm cabin with mirror, double entry
Reasons for purchase: Future accessibility and exclusive feature









