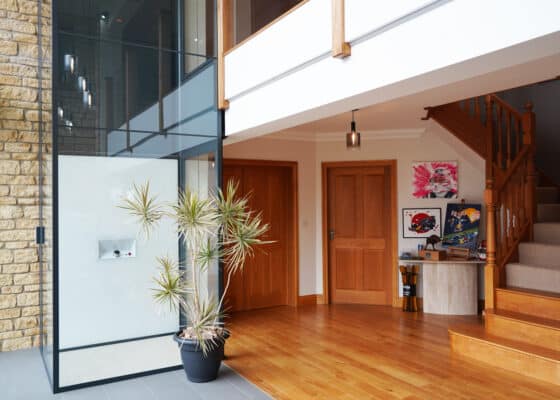Gartec 6000 (Brighton)
BRIGHTON HOME ADAPTED FOR ACCESSIBILITY & SUSTAINABILITY
Kyla, an environmentally conscious homeowner in Brighton, wanted her new home adapted for accessibility, and to improve the sustainability of her perfect property: “The project was to renovate a four storey Victorian terraced home to make it fully wheelchair accessible for myself.”
Kyla got in touch with Bright Green Homes LLP, who were the design-manage-build company for the renovations, and Cityzen Architects, who focus on sustainable design. Alex Hunt, the Project Manager from Bright Green Homes, commented: “We were approached by Kyla to advise on making her new home more energy efficient and sustainable as well as fully accessible. When Kyla found a 4 storey period property in the heart of Brighton she was determined we would make it her dream house.”
Bright Green Homes contacted Gartec to enquire about a platform lift. Matt Akerman, our Home Lift Manager, recommended our Aritco 6000 lift (now rebranded and upgraded to the Gartec HomeLift Access) as it had all the features needed for the home to be adapted for accessibility and sustainability:
- Wheelchair suitable platform sizes
- No large machinery or pit space – small footprint
- 2 day installation to fit schedule
- Energy efficient – less than a kettle to run
Alex, the Project Manager, commented: “We enjoyed working with Gartec; once we had ironed out a few wrinkles we were able to have everything prepared for Gartec to fit the lift on time & on budget. Gartec have always worked hard to provide great service” The lift was a vital addition and meant Kyla could fully enjoy the house being adapted for accessibility: ”If the lift wasn’t here, I wouldn’t be here!”
Bright Green Homes managed the project from start to finish – from re-designing the garden to removing structural walls, creating the void for the lift, installing new stairs, windows, electrics, 2 bathrooms & heating, rainwater harvesting system, flooring, and fire alarm/smoke curtain system. Kyla commented: “Visiting the showroom really helped us visualise which options would work best. Matt even helped us with some practical aspects of the building work design to help decide how the lift would best fit.” Gartec quickly incorporated the changes and recommended a larger platform size, side entry position and automatic doors to allow for easy wheelchair use. Matt Akerman said: “After visiting Kevin, we spent some time talking about the position and platform size so the lift was neatly placed out of the way, and was still easy to access and use for a wheelchair user.”
“Alex from Bright Green Homes and I worked together incredibly well. Good communication is essential for a successful project and to renovating a home stress free!” Gartec fitted the lift in 2 days around all the other works going on, making the house fully adapted for accessibility – Kyla gave us her thoughts: “The installation was smooth and efficient. When the lift was installed, it was the most complete part of the house so really brought it together. The orientation was meant to be length wise, but Matt Akerman problem solved effectively.”
The house looks fantastic and incorporates sustainable living and accessible design in a stylish and modern way. Kyla said: “I value social, inclusive spaces, and the house is an excellent example. Having the lift makes it possible for me to enjoy the character of a Victorian home, with square footage you wouldn’t find otherwise.” Key management from Bright Green Homes brought it all together at the right times – Matt Akerman, Home Lift Manager, made a final comment: “The lift blends in really well and we’re proud to be part of the project. Bright Green Homes were great to work with and have created the home Kyla wanted in a tight space – quite an achievement!”









