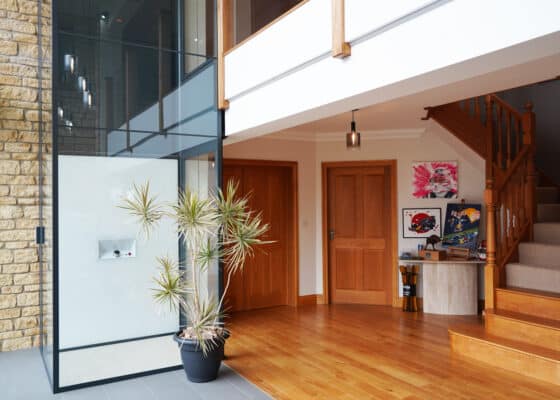Pushing the boundaries of design (Witham, Essex)
Overview
Built from scratch on a hillside in Essex, this ultra-modern home pushes design boundaries, combining eco-friendly and accessible features to create something truly unique for its owners.
Non-traditional in shape, the crescent layout of the building spans three levels with the master bedroom at the top and the upper ground floor accessed from street level with the floor below leading out onto the garden. Designed to maximise the views, with floor to roof windows, the owners recognised that the installation of a lift between the upper and ground floors would allow everyone to enjoy what their home has to offer, including their elderly parents and themselves in their later years.
A Scandi style solution
After visiting the National Self Build & Renovation Centre in Swindon where Gartec has a permanent stand and its showroom in Aylesbury, the couple settled on the Aritco S12 Home Lift. Its minimalist Scandi style lent itself to the contemporary architectural features of the couple’s home and despite the many customisation options of this lift, its look naturally blended into their home without many adjustments. They only bespoke elements they chose were an elephant gray carpet and anthracite doors and frames.
Bill Cowan, Gartec Home Lift Sales Manager, said:
“Aritco lifts combine three key elements – design, sustainability, and accessibility. These elements appeal to people who are undertaking a self-build and the eco-friendly aspects of the lift often tie in with their aspirations for their home and the desire to lower their carbon footprint as much as possible.
“Approximately 98% of the materials used to make an Aritco lift can be recycled at the end of the lift’s life and its running costs only amount to £30 a year.”
Overcoming design challenges
The unique layout of the property posed a challenge for the lift’s installation but by working closely with the building contractors, Gartec was able to work around its non-uniform shape.
“The fitting was definitely a challenge,” added Bill. “But because our teams get involved in a project from the early stages, we were able to find solutions and achieve the couple’s design goals together.”
Specification
Lift: Aritco HomeLift
Bespoke features: Elephant gray carpet, anthracite doors and frames
Technical details: S12 size platform (1000 x 1200mm), fully automatic doors, rotary control
Reasons for purchase: Accessibility for elderly parents and futureproofing their home for themselves









