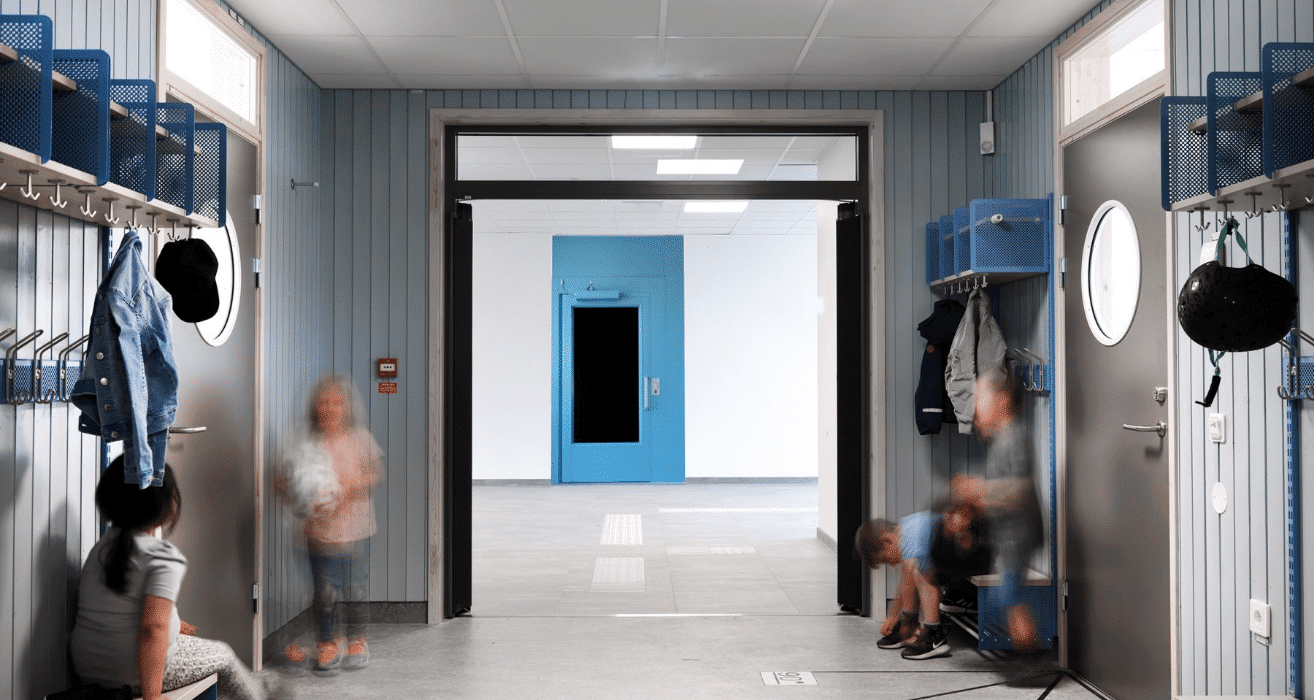Meet Your Client’s Needs With Our Tailored Commercial Lifts
Architects face the crucial task of aligning their designs with specific client needs and detailed design briefs. Gartec is dedicated to supporting this endeavour by providing fully customisable commercial lift solutions – designed to meet a wide range of architectural demands and client preferences, ensuring each project achieves its unique functional and aesthetic goals.
Evolve Alongside the Needs of Your Client
Clients increasingly expect facilities to be fully accessible to people with disabilities, in line with regulations such as the Equality Act in the UK, and there is a growing need for adaptable features that can be updated or modified without extensive redesigns or interventions. This requires a thoughtful design that incorporates lifts and other accessibility features without compromising the building’s visual appeal or architectural integrity.
Our customisable platform lifts are engineered to meet these needs, providing options that enhance user experience and maintain design continuity, ensuring that every installation is both compliant and visually appealing.
The Custom Options Offered By Gartec
We offer a comprehensive range of adaptable options that cater to the diverse needs of architectural projects, ensuring each lift installation aligns perfectly with strict design briefs. Architects can choose from a variety of materials, including glass for a sleek, modern look, or brushed steel for a more robust, industrial aesthetic. Custom RAL colours are also available, allowing lifts to either stand out as a feature or blend seamlessly into the existing design palette of the building.
In terms of dimensions and technology, Gartec’s platform lifts are designed to fit precisely within the architectural plans, accommodating unique space limitations or design configurations. This flexibility is evident in models like the Aritco PublicLift Access, which offers up to 13 metres in travel height and can be equipped with up to three doors per floor, tailored to client specifications for functionality and access.
Future-Forward Technologies
The technology integrated into these lifts, such as user-friendly touchscreen controls and advanced safety features, can also be customised. For instance, the Aritco 9000 features options for enhanced user interaction and additional safety, making it ideal for environments such as retail spaces and educational buildings, where usability and accessibility are non-negotiable.
How We Ensure Seamless Design Integration
Gartec lifts are expertly designed to integrate into a wide range of architectural styles, ensuring that each installation complements the aesthetic and structural integrity of the building, whether it’s a modern commercial space or a sensitive historical renovation.
For contemporary designs, these commercial models can feature glass panels and minimalistic metal finishes that echo the clean lines and open spaces typical of modern architecture. In traditional renovations, Gartec’s ability to customise lifts becomes particularly valuable. Lifts can be designed with finishes that match the existing woodwork or stonework, integrating modern technology discreetly into heritage settings without visual disruption.

Our Testimonials
Our Technical Support Offers and Collaboration Potential
Gartec provides comprehensive technical and design support to architects throughout the planning, customisation, and installation phases of each project. From the outset, the team collaborates closely with architects, offering detailed consultations that include technical assessments, design discussions, and solution modelling. This process helps to identify the most suitable lift options based on the specific constraints and objectives of each project.
During the customisation phase, our dedicated engineers can work hand-in-hand with architects to tailor the necessary aspects of the lift’s design – from dimensions and materials to advanced technological features – and once the design is finalised, we continue to offer support during the installation phase, overseeing the integration of the lift into the building to guarantee seamless functionality and design coherence.


Nail the Brief With Gartec’s Commercial Platform Lifts
Through dedicated support and collaboration, Gartec ensures that each commercial platform lift installation satisfies both the immediate needs and long-term expectations of clients and architects alike. Contact us today for a personalised consultation and discover how our commercial accessibility solutions can integrate seamlessly into your designs.
BROWSE COMMERCIAL LIFTS