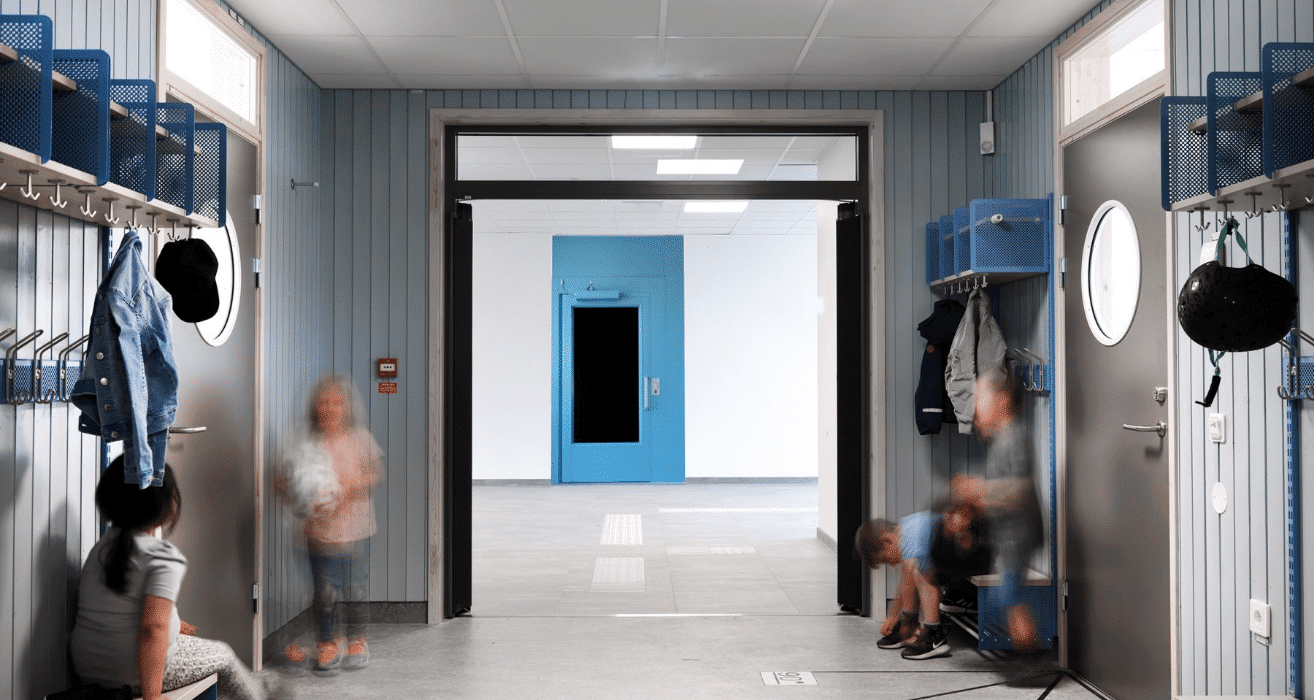On-Trend Commercial Lift Designs
In commercial architecture, adapting to current design trends is essential. We support this need by offering a wide range of commercial lift solutions that meet modern design standards and functionality. Our commitment extends to providing versatile, technically proficient lifts that integrate smoothly into varied architectural styles ensuring both aesthetic appeal and compliance with industry regulations.
Common Trends Our Commercial Lifts Can Cover
Current trends in commercial architecture and interior design emphasise sustainability, minimalism, and the seamless integration of technology. These trends significantly influence the selection and implementation of building features, including lifts.
Customisable Options to Keep Your Projects On-Trend
Our lifts can be tailored in a variety of materials and finishes, including glass, brushed steel, and custom RAL colours, allowing them to seamlessly integrate into any building’s design scheme. This flexibility ensures that whether the architectural style is industrial chic, Scandinavian, or contemporary, the lift can complement the interior perfectly.
Technological features also play a significant role in customisation. Our commercial lifts can include options such as LED lighting, touchscreen controls, and even integrated security systems that contribute to the building’s overall smart technological solutions.

Full Compliance With Every Design
All Gartec lifts are fully compliant with all relevant safety and accessibility regulations, including EN 81-41 for safety rules for the construction and installation of lifts. This compliance ensures that each lift not only meets the current industry standards for safety but also addresses accessibility needs, making buildings more inclusive. Features like automatic doors, adjustable controls, and emergency communication systems ensure that the lifts are safe and accessible to all users, regardless of their physical abilities.
Our Testimonials
We Work Alongside Your Designs
From the very start of the process, we work with you to ensure that the accessibility features you require are perfectly aligned with your design intent. This partnership approach involves initial consultations to understand the specific requirements and constraints of the architectural project, followed by detailed planning sessions where our team works alongside architects to integrate lifts seamlessly into their designs.
The collaboration continues through to installation, where we provide ongoing support to ensure that the integration of the lift is executed flawlessly. Our engineers and design specialists remain available to address any challenges that arise, guaranteeing that the lift performs optimally within the completed environment.


Invest in Commercial Lifts Tailor-Made For Your Project
As you strive to align your architectural projects with the latest trends, consider how we can enhance your designs with our customisable lift solutions. Our lifts are engineered to meet current standards as well as anticipate future design trends, ensuring longevity and relevance in your projects.
BROWSE COMMERCIAL LIFTS